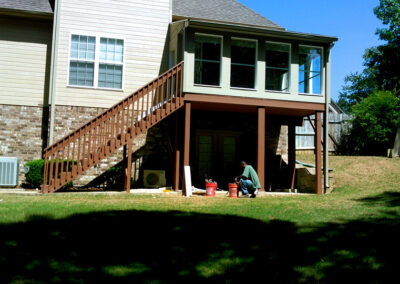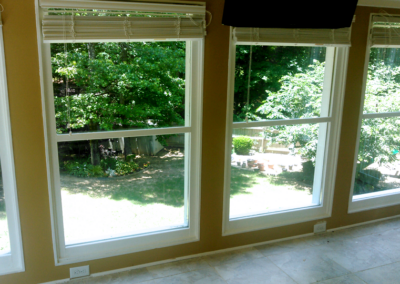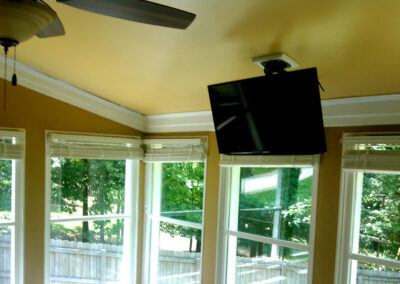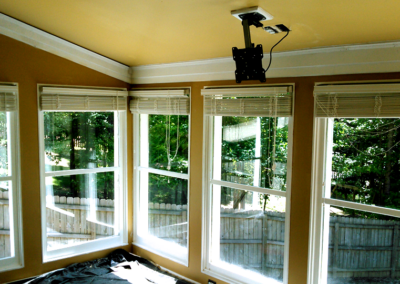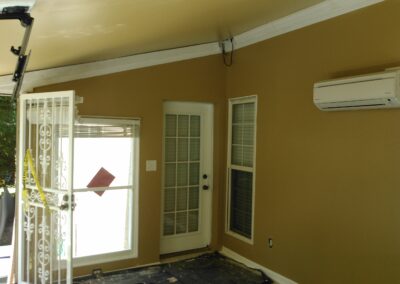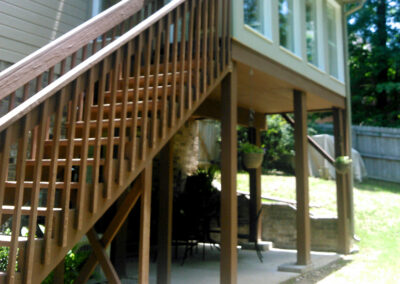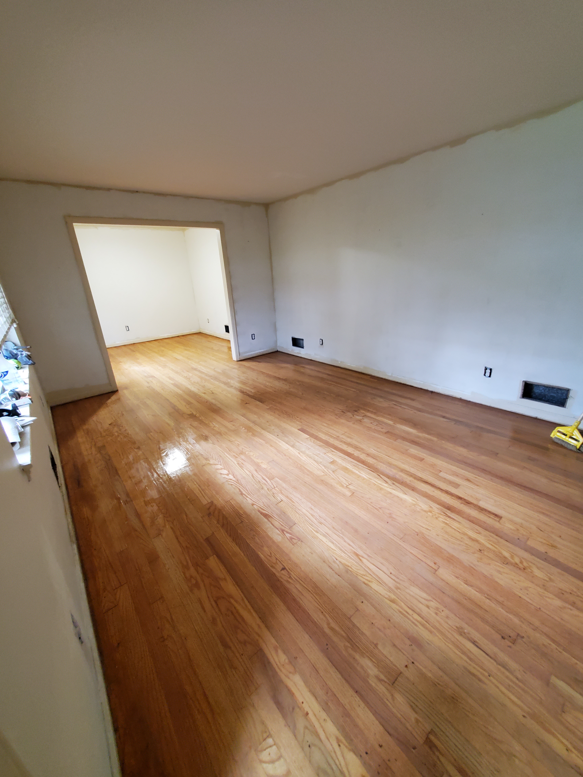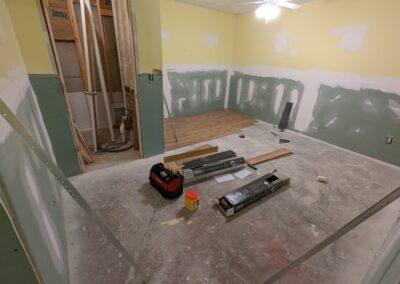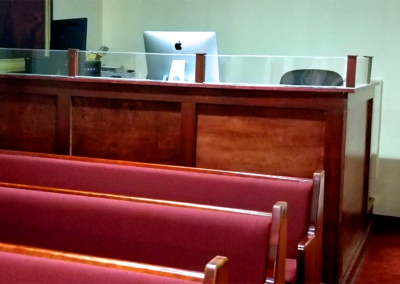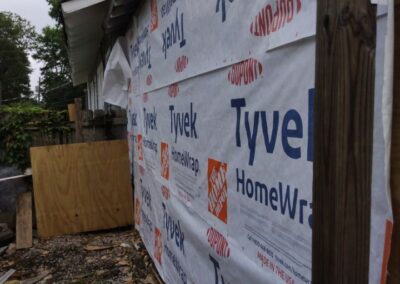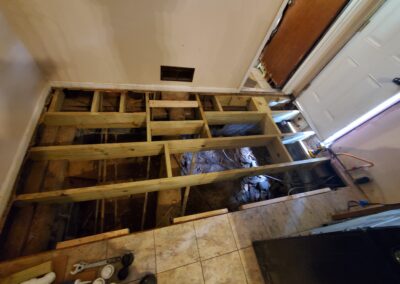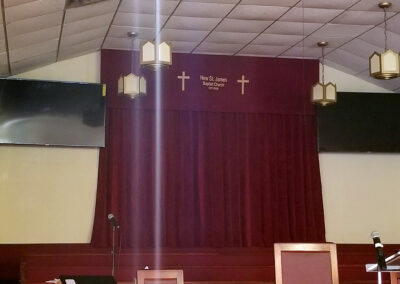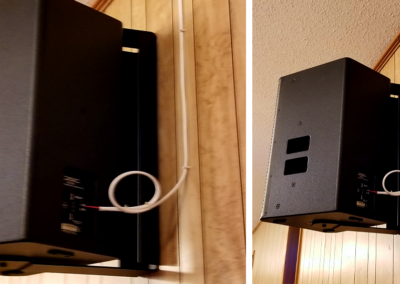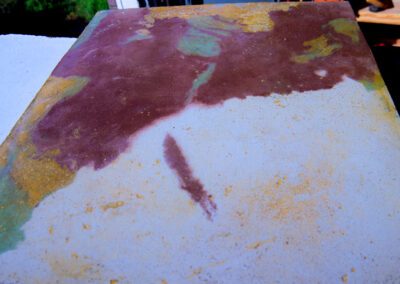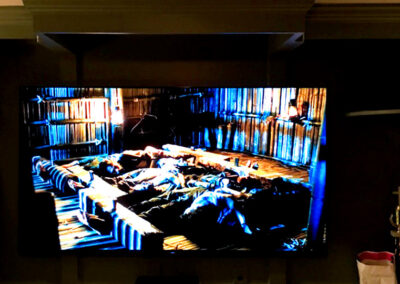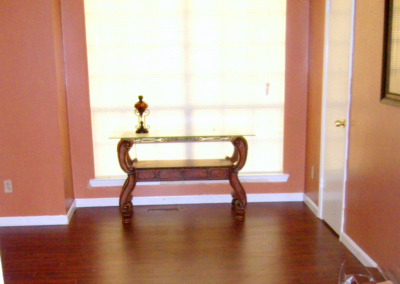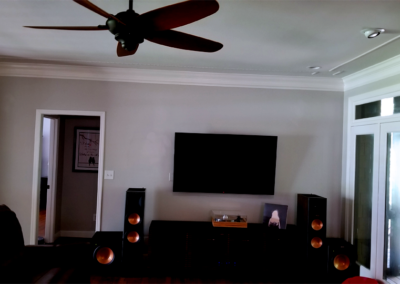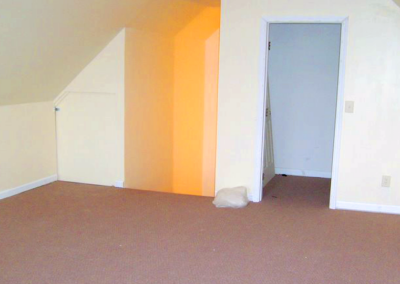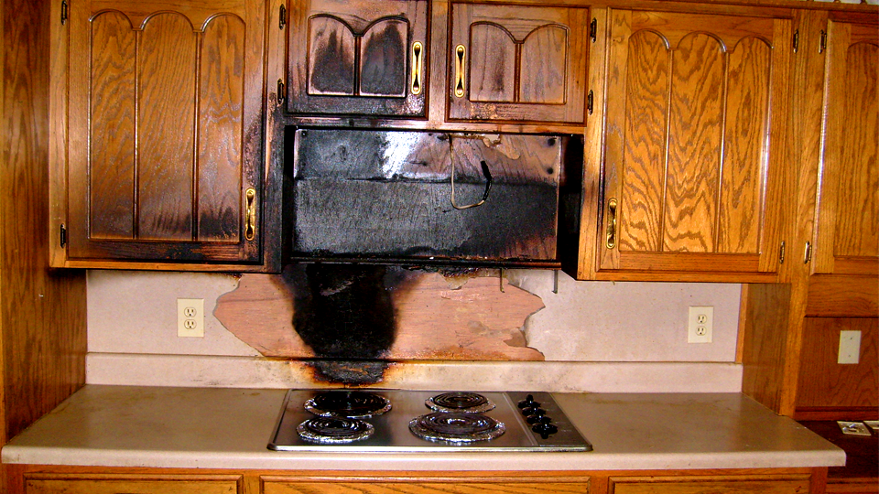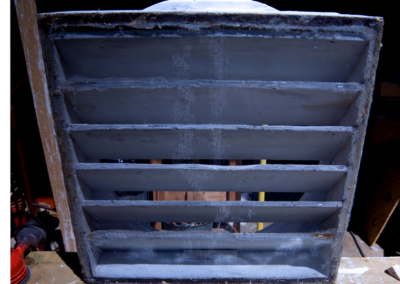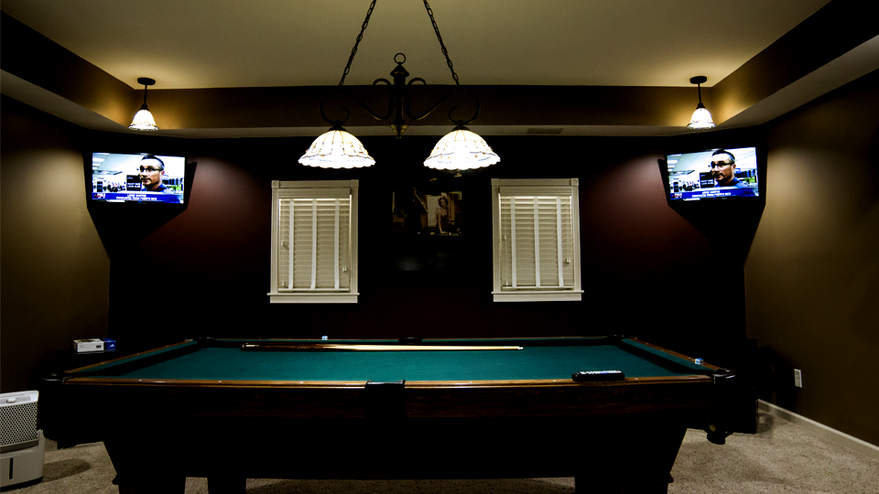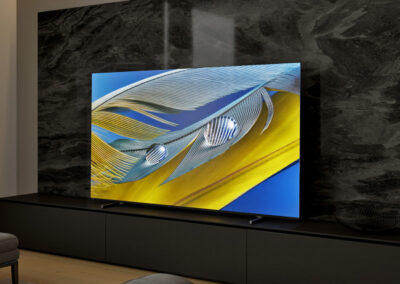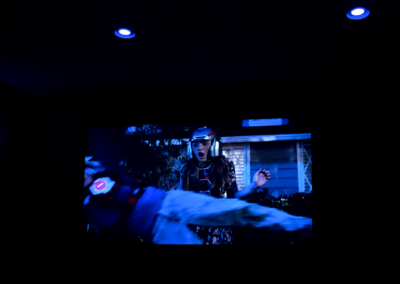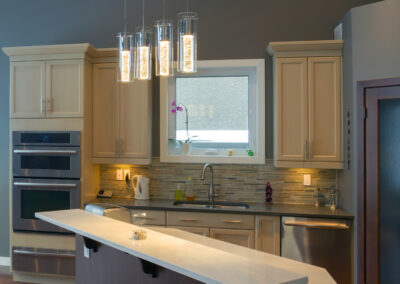Trussville, Alabama
We converted this elevated deck into a sunroom for the homeowner. The deck was made into a quiet, comfortable room just off the kitchen area. The floor, roof, and walls were insulated and sealed and a mini-split HVAC added for cooling and heating.
A Quiet and Peaceful View
Double-pane insulated glass was used and the wall and flooring were insulated with rigid foam to thermally isolate the room as much as possible
Ceiling Fan and Tilting TV
A fold able mount was used so the TV would not be in the way when not in use
Custom Windows and Trim
The framing was constructed in the shop and the trim was painted and pre-cut to reduce onsite time
HVAC Mini-Split
We used a highly efficient mini-split system for HVAC reducing costs by eliminating the need for duct work.
